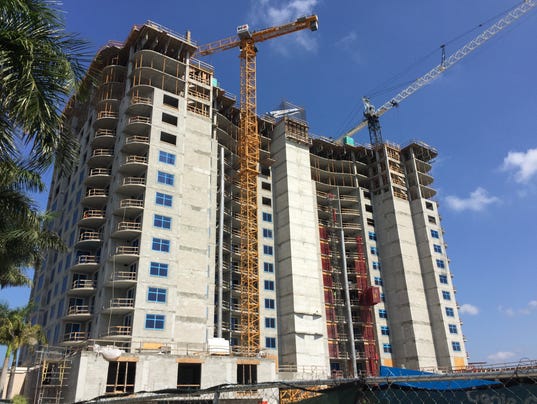BONITA SPRINGS — The Ronto Group announced sales continue to surge at the 26-floor, 120-unit Seaglass high-rise tower being built by Ronto within Bonita Bay. Sales contracts worth more than $125 million have been processed. The building is now more than 60 percent sold.
Concrete for the 20th floor has been poured and a new floor is being poured every two weeks. Construction is on schedule for completion in 12 months.
Seaglass is just 600 feet from Estero Bay, making it one of the closest to the water’s edge of the high-rises currently under construction on Southwest Florida’s Gulf coast. All new open-concept floor plans with tall ceilings take full advantage of mangrove, water, and sunset views. Ronto also is providing decorator ready residences that require additional time and investment prior to completion.
Seaglass offers new, fully-completed and ready-for-occupancy residences with designer-selected premium finishes, including flooring, paint, and trim. The space sequences and components found in the kitchens and master baths of the residences will reflect the contemporary flair found in the architectural style of the building. Each residence will come with two protected access under-building parking spaces. Private enclosed two-car garages will be available.
All available penthouse residences within Seaglass are sold. Ronto is making a limited opportunity available to purchasers of residences on the 20th through 23rd floors. In addition to selecting finishes for their new home’s flooring, cabinetry, counter tops, door hardware, plumbing fixtures, and paint colors through its innovative Finishing Touches Program, Ronto is offering homebuyers a limited opportunity to join two upper units together to create a 6,200-square-foot residence with views of the Gulf of Mexico. One expanded residence opportunity remains available. Each expanded residence comes with four protected access under-building parking spaces.
A choice selection of tower residences is available at Seaglass. Three Seaglass tower residence great room floor plans, ranging from 2,889 to 3,421 square feet under air, are priced starting at just over $1 million.
The tower residences will include dual private elevator grand foyers, large island kitchens, three bedrooms and 3.5 baths, or three bedrooms plus a den or fourth bedroom and 3.5 baths, walk-in closets in the owner’s suite, and sliders opening to multiple outdoor spaces that include a gas grill. Ten-foot ceiling heights are included per plan. Three furnished tower residence models featuring the finishes on display at the Seaglass Design Studio will be available for viewing upon completion of construction. Form More Info Click HERE


To Search All Of Naples Visit: www.NaplesHomeSearcher.com